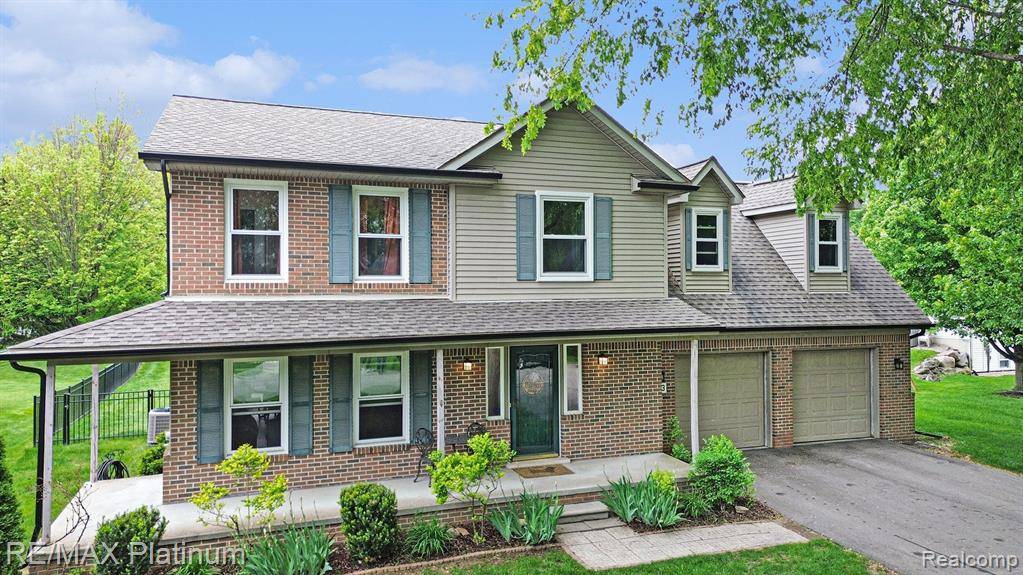$390,000
$390,000
For more information regarding the value of a property, please contact us for a free consultation.
4 Beds
3 Baths
1,886 SqFt
SOLD DATE : 07/01/2025
Key Details
Sold Price $390,000
Property Type Single Family Home
Sub Type Single Family Residence
Listing Status Sold
Purchase Type For Sale
Square Footage 1,886 sqft
Price per Sqft $206
Municipality Oceola Twp
Subdivision Oceola Twp
MLS Listing ID 20250037229
Sold Date 07/01/25
Bedrooms 4
Full Baths 2
Half Baths 1
HOA Fees $19/ann
HOA Y/N true
Year Built 2000
Annual Tax Amount $3,266
Lot Size 0.330 Acres
Acres 0.33
Lot Dimensions 87.00 x 166.00
Property Sub-Type Single Family Residence
Source Realcomp
Property Description
There is a reason homes like this are selling so quickly. The curb appeal with the charming front porch overlooking the serene cul-de-sac location and newer driveway (2021). The nicely updated entry-level living space & kitchen (2022) with newer appliances. The four upstairs bedrooms including a large "bonus room" and primary suite. The large Trex deck (2019) with 10x10 gazebo encouraging you to spend time enjoying the fenced-in back yard. The oversized garage and unfinished basement to accommodate your storage needs or add more living space. And the peace of mind that comes from a newer (2021) furnace, central air, and windows. When this is what's being offered, of course the next owner is going to appreciate what they're getting. Wouldn't you? **OPEN HOUSE SATURDAY 5/24 FROM 12pm-2pm**
Location
State MI
County Livingston
Area Livingston County - 40
Direction South off M-59 onto Oakcrest Rd, to Bonny Brook Dr, to Heather Glens Ct
Interior
Heating Forced Air
Cooling Central Air
Appliance Washer, Refrigerator, Range, Microwave, Dryer, Dishwasher
Laundry Main Level
Exterior
Exterior Feature Gazebo
Parking Features Attached, Garage Door Opener
Garage Spaces 2.5
View Y/N No
Roof Type Asphalt
Garage Yes
Building
Story 2
Water Public
Structure Type Brick,Vinyl Siding
Schools
School District Howell
Others
Tax ID 0730401023
Acceptable Financing Cash, Conventional, FHA, Rural Development, VA Loan
Listing Terms Cash, Conventional, FHA, Rural Development, VA Loan
Read Less Info
Want to know what your home might be worth? Contact us for a FREE valuation!

Our team is ready to help you sell your home for the highest possible price ASAP
"My job is to find and attract mastery-based agents to the office, protect the culture, and make sure everyone is happy! "






