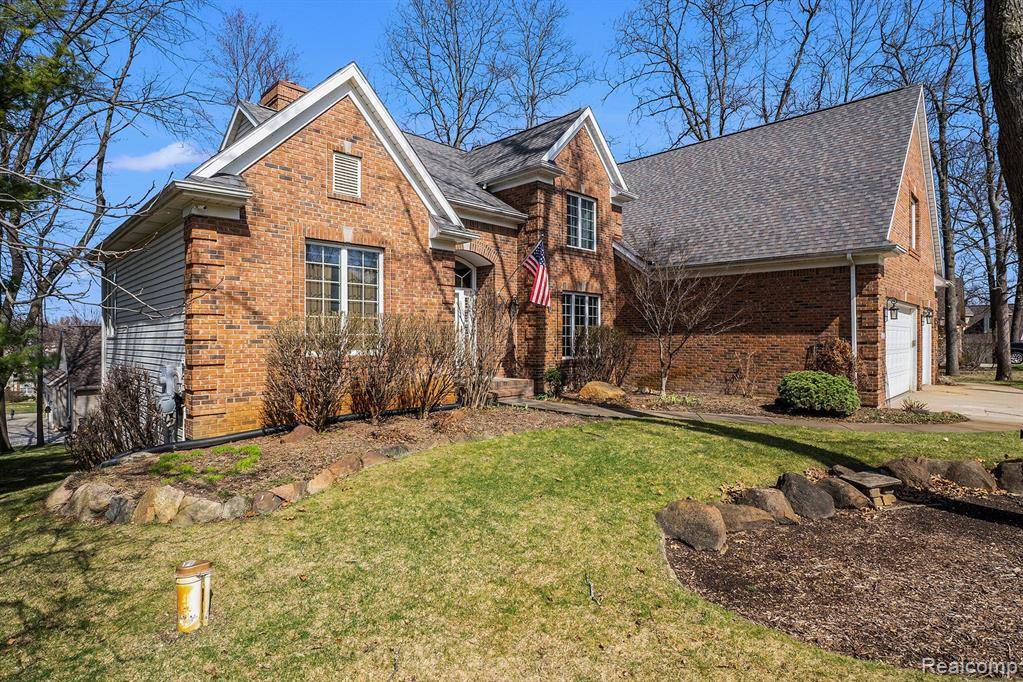$490,000
$499,999
2.0%For more information regarding the value of a property, please contact us for a free consultation.
5 Beds
4 Baths
2,750 SqFt
SOLD DATE : 05/21/2025
Key Details
Sold Price $490,000
Property Type Single Family Home
Sub Type Single Family Residence
Listing Status Sold
Purchase Type For Sale
Square Footage 2,750 sqft
Price per Sqft $178
Municipality Fenton Twp
Subdivision Fenton Twp
MLS Listing ID 20250022416
Sold Date 05/21/25
Bedrooms 5
Full Baths 3
Half Baths 1
HOA Fees $34/mo
HOA Y/N true
Year Built 1997
Annual Tax Amount $4,358
Lot Size 0.300 Acres
Acres 0.3
Lot Dimensions 100x127x97x127
Property Sub-Type Single Family Residence
Source Realcomp
Property Description
Welcome to your forever home! This spacious 2,750(+/-) sq ft home offers 5 bedrooms and 3.5 bathrooms with a thoughtfully designed layout perfect for a large family. The main level features a cozy fireplace in the living room, a gourmet kitchen with an island, a dining area ideal for gatherings, and a convenient first-floor laundry room. Large back windows showcase beautiful Pine Lake views, and the expansive deck is perfect for relaxing or entertaining. The fully finished walk-out lower level adds even more flexibility with a full bathroom and two rooms with ingress/egress windows—one currently used as a bedroom, and the other as a workshop that could easily be converted into a sixth bedroom, office, or guest space. An attached 30x30 oversized garage with a built-in workshop provides ample space for storage, hobbies, or projects. With great curb appeal, generous living space, and scenic views, this home offers everything you need and more.
Location
State MI
County Genesee
Area Genesee County - 10
Direction 23 to owen Road West on Owen to Pine Lake Forest
Rooms
Basement Daylight, Partial
Interior
Interior Features Security System
Heating Forced Air
Cooling Central Air
Fireplaces Type Living Room
Fireplace true
Appliance Washer, Refrigerator, Range
Exterior
Exterior Feature Deck(s)
Parking Features Attached, Garage Door Opener
Garage Spaces 3.0
View Y/N No
Garage Yes
Building
Story 2
Water Well
Structure Type Vinyl Siding
Schools
School District Linden
Others
Tax ID 0632627092
Acceptable Financing Cash, Conventional, FHA, VA Loan
Listing Terms Cash, Conventional, FHA, VA Loan
Read Less Info
Want to know what your home might be worth? Contact us for a FREE valuation!

Our team is ready to help you sell your home for the highest possible price ASAP
"My job is to find and attract mastery-based agents to the office, protect the culture, and make sure everyone is happy! "






