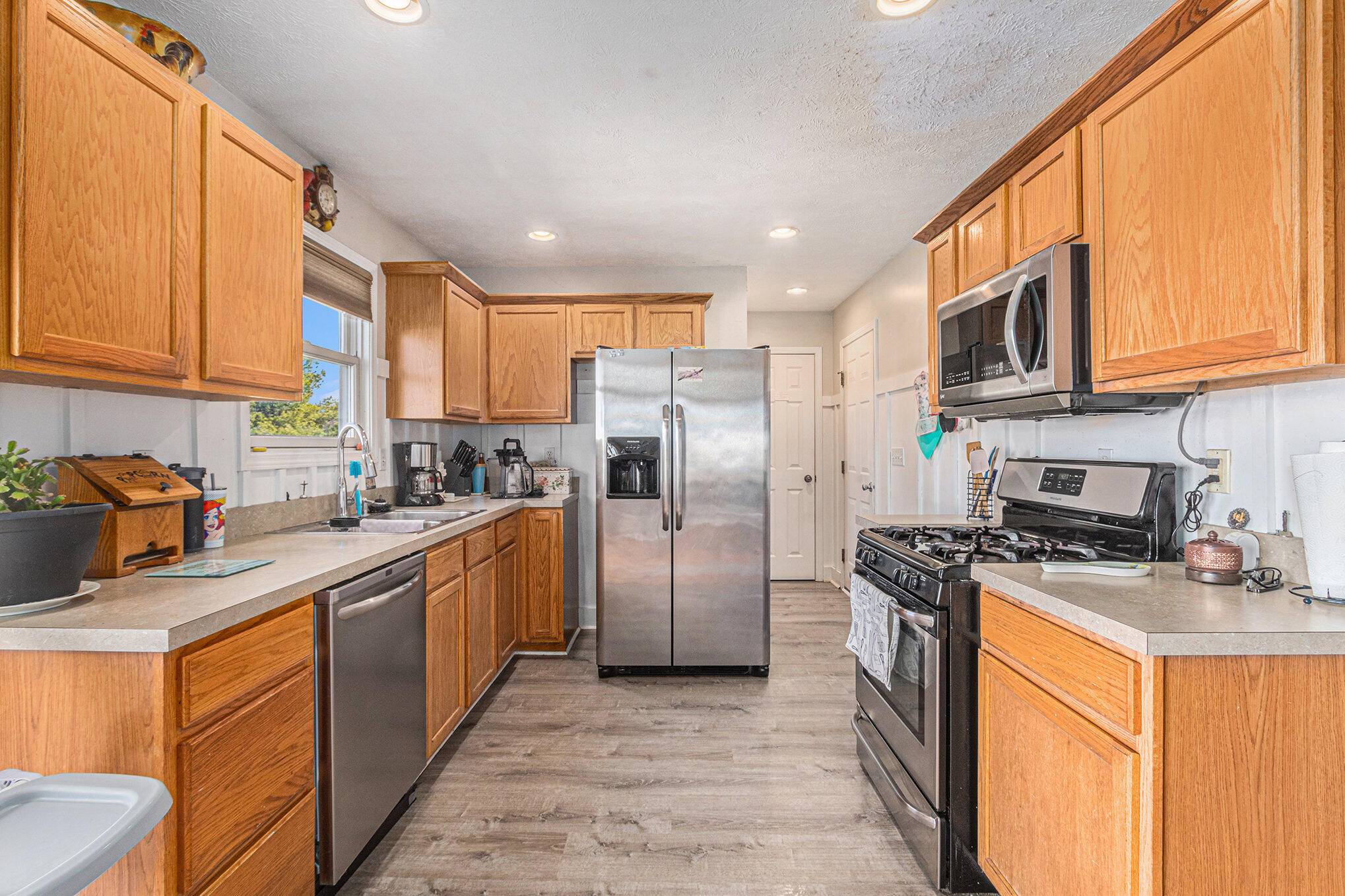$325,000
$340,000
4.4%For more information regarding the value of a property, please contact us for a free consultation.
4 Beds
2 Baths
1,076 SqFt
SOLD DATE : 05/28/2024
Key Details
Sold Price $325,000
Property Type Single Family Home
Sub Type Single Family Residence
Listing Status Sold
Purchase Type For Sale
Square Footage 1,076 sqft
Price per Sqft $302
Municipality Holland Twp
Subdivision Morning Dew
MLS Listing ID 24020173
Sold Date 05/28/24
Style Ranch
Bedrooms 4
Full Baths 2
Year Built 2003
Annual Tax Amount $3,300
Tax Year 2024
Lot Size 9,148 Sqft
Acres 0.21
Lot Dimensions 132 x 70
Property Sub-Type Single Family Residence
Property Description
Welcome home to this 4-bedroom 2 full bath home, where convenience is key! Enjoy easy access to nearby schools, shopping, highway and dining, making it the perfect place to call home in Holland's Northside area. This home offers plenty of closet space for organization, main floor laundry facilities for practicality, a sprawling rec room on the lower level for leisure activities, and nearly 2000 square feet of living space,
Location
State MI
County Ottawa
Area Holland/Saugatuck - H
Direction Riley to Sunrise, S to Mist, E to Daybreak, S to home
Rooms
Basement Full
Interior
Heating Forced Air
Cooling Central Air
Flooring Laminate, Vinyl
Fireplace false
Appliance Dishwasher, Microwave, Oven, Refrigerator
Laundry Main Level
Exterior
Exterior Feature Play Equipment
Parking Features Attached
Garage Spaces 2.0
Pool Above Ground, Outdoor/Above
Utilities Available Phone Available, Natural Gas Available, Electricity Available, Cable Available, Phone Connected, Natural Gas Connected, Cable Connected, Broadband, High-Speed Internet
View Y/N No
Roof Type Composition,Shingle
Street Surface Paved
Porch Deck
Garage Yes
Building
Story 1
Sewer Public
Water Public
Architectural Style Ranch
Structure Type Vinyl Siding
New Construction No
Schools
School District West Ottawa
Others
Tax ID 701615127026
Acceptable Financing Cash, Conventional
Listing Terms Cash, Conventional
Read Less Info
Want to know what your home might be worth? Contact us for a FREE valuation!

Our team is ready to help you sell your home for the highest possible price ASAP
Bought with West Edge Real Estate
"My job is to find and attract mastery-based agents to the office, protect the culture, and make sure everyone is happy! "






