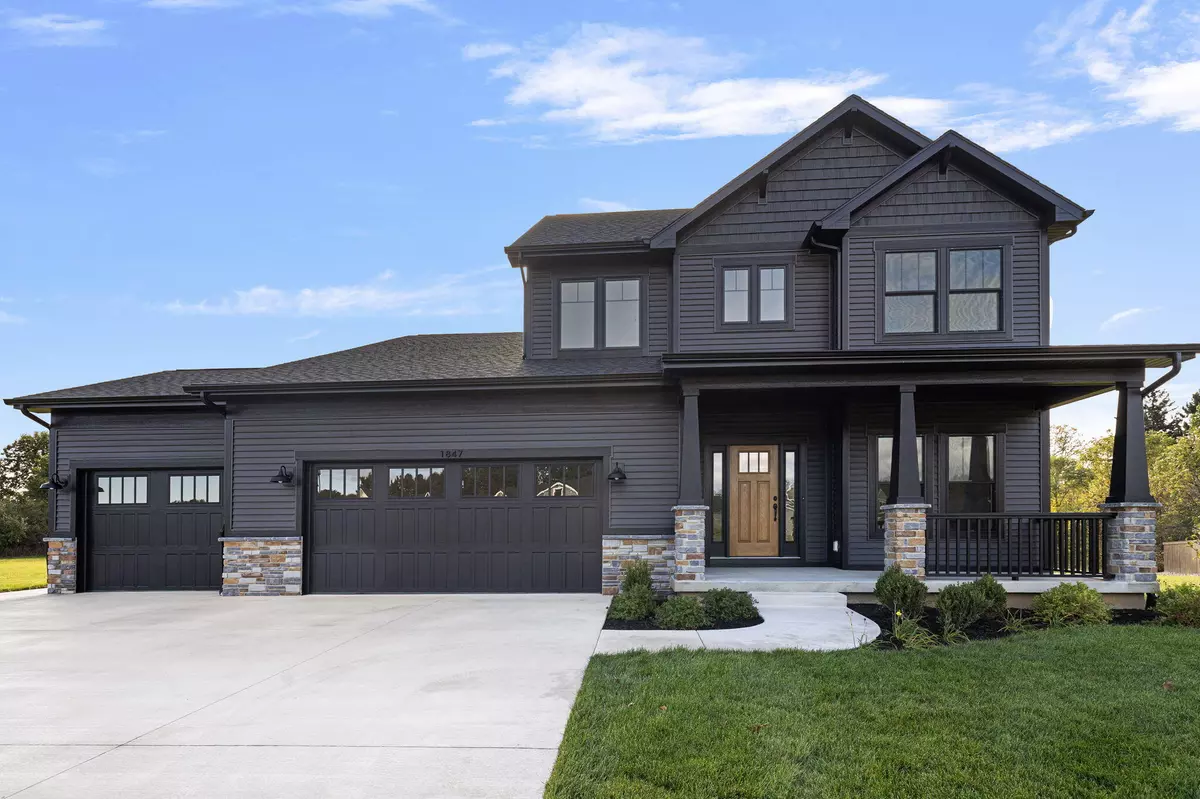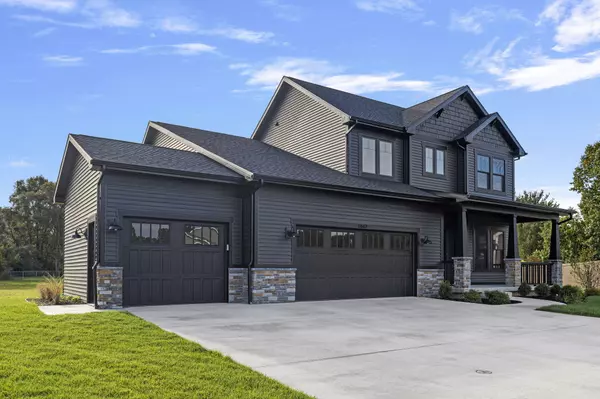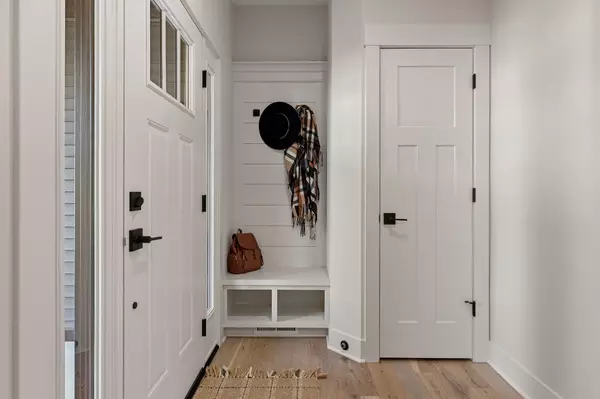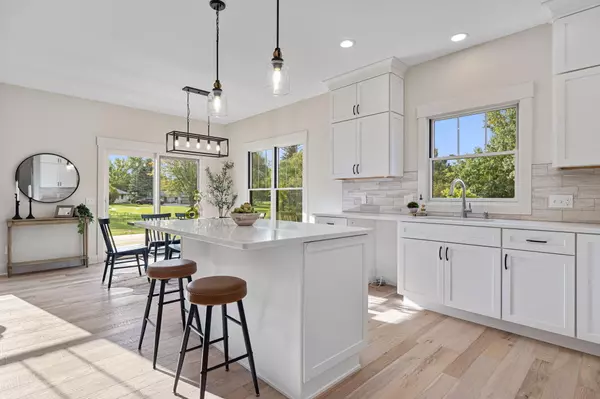$545,000
$535,000
1.9%For more information regarding the value of a property, please contact us for a free consultation.
3 Beds
3 Baths
1,968 SqFt
SOLD DATE : 11/07/2023
Key Details
Sold Price $545,000
Property Type Single Family Home
Sub Type Single Family Residence
Listing Status Sold
Purchase Type For Sale
Square Footage 1,968 sqft
Price per Sqft $276
Municipality Lincoln Twp
Subdivision Fox Crossing
MLS Listing ID 23138610
Sold Date 11/07/23
Style Craftsman
Bedrooms 3
Full Baths 2
Half Baths 1
Originating Board Michigan Regional Information Center (MichRIC)
Year Built 2023
Annual Tax Amount $466
Tax Year 2023
Lot Size 0.585 Acres
Acres 0.59
Lot Dimensions 89x270x177x165
Property Description
Beautiful new construction home in established neighborhood! 3 bedrooms, 2.5 baths plus main floor den/office. Open floor plan with tasteful modern finishes throughout. Large laundry/mud room, and half bath off garage entrance. Bright, airy kitchen with large pantry, center island, plenty of cabinet space, and attached dining area that leads to deck and large backyard. Living room features gas fireplace, plenty of natural light and wood flooring to make life a breeze! Main floor primary with gorgeous tray ceiling, HUGE walk in closet, large windows, and a spacious primary bathroom. Upstairs loft area with 2 storage closets, 2 additional bedrooms and full bath. Other features include U/G sprinkling, tankless water heater, 3 car garage and welcoming front porch.
Location
State MI
County Berrien
Area Southwestern Michigan - S
Direction Glenlord to Fox Crossing to right on Fox Prairie to home on right.
Rooms
Basement Full
Interior
Interior Features Ceiling Fans, Kitchen Island, Eat-in Kitchen
Heating Forced Air, Natural Gas
Cooling Central Air
Fireplace false
Laundry Laundry Room, Main Level
Exterior
Parking Features Attached, Concrete, Driveway
Garage Spaces 3.0
Utilities Available Electricity Connected, Natural Gas Connected, Telephone Line, Public Water, Public Sewer, Cable Connected, Broadband
View Y/N No
Roof Type Composition
Street Surface Paved
Garage Yes
Building
Lot Description Sidewalk
Story 2
Sewer Public Sewer
Water Public
Architectural Style Craftsman
New Construction Yes
Schools
School District Lakeshore
Others
Tax ID 11-12-2353-0060-00-0
Acceptable Financing Cash, Conventional
Listing Terms Cash, Conventional
Read Less Info
Want to know what your home might be worth? Contact us for a FREE valuation!

Our team is ready to help you sell your home for the highest possible price ASAP
"My job is to find and attract mastery-based agents to the office, protect the culture, and make sure everyone is happy! "






