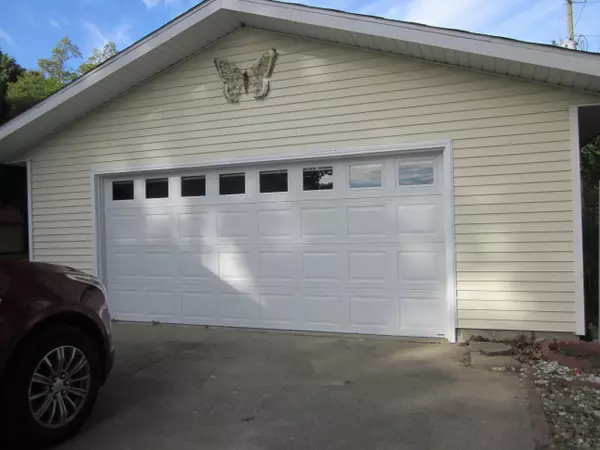
3 Beds
2 Baths
1,680 SqFt
3 Beds
2 Baths
1,680 SqFt
Key Details
Property Type Single Family Home
Sub Type Single Family Residence
Listing Status Active
Purchase Type For Sale
Square Footage 1,680 sqft
Price per Sqft $130
Municipality Decatur Twp
MLS Listing ID 25050672
Style Ranch
Bedrooms 3
Full Baths 2
Year Built 1985
Annual Tax Amount $1,479
Tax Year 2025
Lot Size 0.576 Acres
Acres 0.58
Lot Dimensions 110 X 208 X110 X 208
Property Sub-Type Single Family Residence
Source Michigan Regional Information Center (MichRIC)
Property Description
Very large living room with room for sofas and comfy style furniture for family and guest! The patio doors facing west, have a Sun Setter shade.
Outside, you will find a nice front porch and a deck across the back. The oversize two-car garage is finished inside and has a pull down attic access.
The landscaped lot provides manicured outside space with not too much to mow! Come and see!
Location
State MI
County Van Buren
Area Greater Kalamazoo - K
Direction From I-94, south on M-51 to left on 82nd Ave. to 42nd Street, left to the property on the left, west side of the street. From 40th St, south to 80th Ave, then right on 42nd St. to the property.
Rooms
Basement Crawl Space
Interior
Interior Features Pantry
Heating Forced Air
Fireplaces Number 2
Fireplaces Type Living Room, Primary Bedroom
Fireplace true
Window Features Insulated Windows
Appliance Dishwasher, Microwave, Range, Trash Compactor
Laundry Main Level
Exterior
Parking Features Garage Faces Front, Detached
Garage Spaces 2.0
View Y/N No
Roof Type Shingle
Street Surface Paved
Garage Yes
Building
Story 1
Sewer Septic Tank
Water Well
Architectural Style Ranch
Structure Type Vinyl Siding
New Construction No
Schools
School District Decatur
Others
Tax ID 80-08-017-013-01
Acceptable Financing FHA, Conventional
Listing Terms FHA, Conventional

"My job is to find and attract mastery-based agents to the office, protect the culture, and make sure everyone is happy! "






