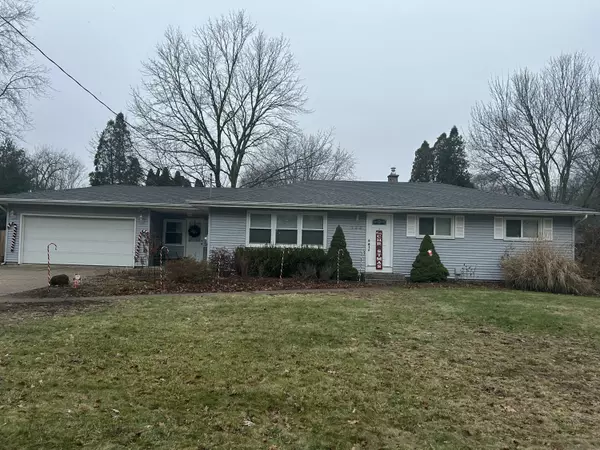3 Beds
2 Baths
1,170 SqFt
3 Beds
2 Baths
1,170 SqFt
Key Details
Property Type Single Family Home
Sub Type Single Family Residence
Listing Status Pending
Purchase Type For Sale
Square Footage 1,170 sqft
Price per Sqft $256
Municipality Park Twp
MLS Listing ID 24063878
Style Ranch
Bedrooms 3
Full Baths 1
Half Baths 1
Year Built 1960
Annual Tax Amount $3,800
Tax Year 2024
Lot Size 0.298 Acres
Acres 0.3
Lot Dimensions 100x131
Property Description
A tiled breezeway connects to the 2 stall garage and welcomes you into the home...great space for boots and coats and backpacks! The kitchen features upgraded cupboards, stainless appliances, and a pantry. Large living and dining room space for gathering. 3 bedrooms complete the main level. Lower level is unfinished with lots of storage space and 1/2 bath. New furnace/Central A/C Replacement windows, Newer Roof.
Large lot features pretty landscaping, back patio area and a fenced in garden area...your favorite place to visit might be your own backyard!
Location
State MI
County Ottawa
Area Holland/Saugatuck - H
Direction 144th between James and Lakewood Blvd
Rooms
Basement Full
Interior
Interior Features Ceiling Fan(s), Ceramic Floor, Garage Door Opener, Pantry
Heating Forced Air
Cooling Central Air
Fireplace false
Window Features Replacement
Appliance Refrigerator, Range, Microwave, Disposal, Dishwasher
Laundry In Basement
Exterior
Exterior Feature Patio
Parking Features Attached
Garage Spaces 2.0
Utilities Available Phone Available, Natural Gas Available, Electricity Available, Cable Available, Public Water, Public Sewer
View Y/N No
Street Surface Paved
Garage Yes
Building
Lot Description Level, Sidewalk
Story 1
Sewer Public Sewer
Water Public
Architectural Style Ranch
Structure Type Vinyl Siding
New Construction No
Schools
School District West Ottawa
Others
Tax ID 70-15-24-284-004
Acceptable Financing Cash, Conventional
Listing Terms Cash, Conventional
"My job is to find and attract mastery-based agents to the office, protect the culture, and make sure everyone is happy! "






