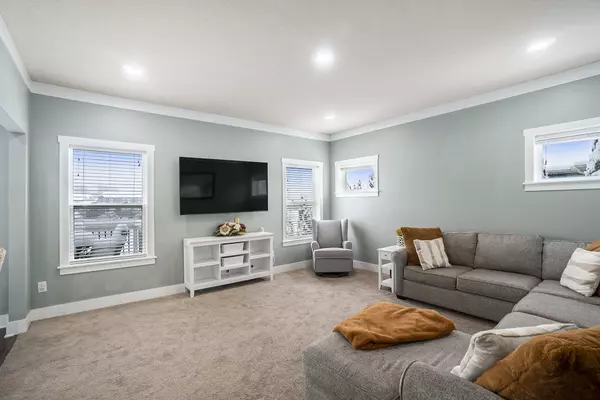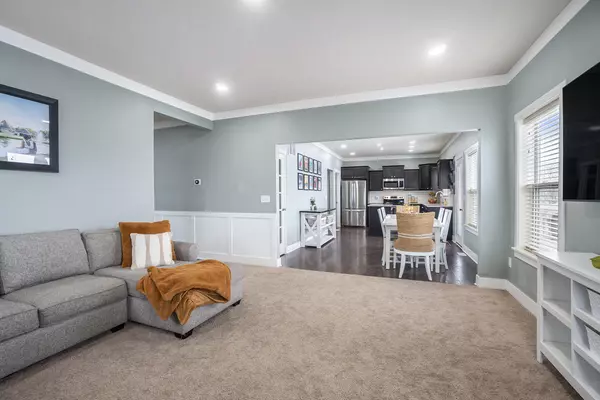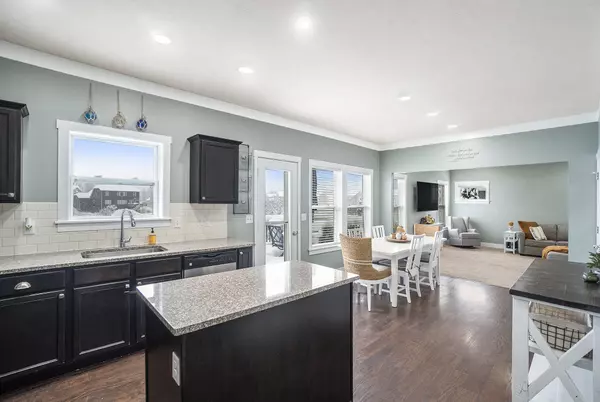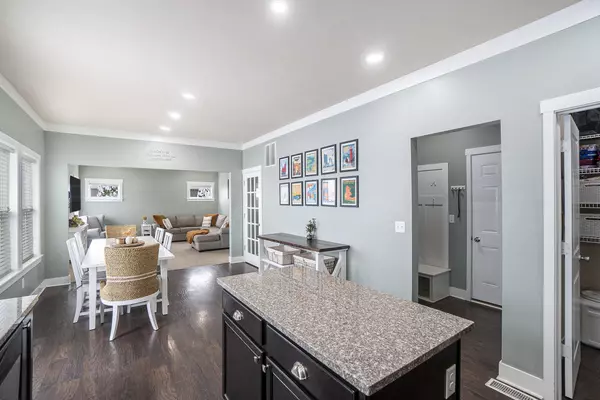4 Beds
3 Baths
2,244 SqFt
4 Beds
3 Baths
2,244 SqFt
Key Details
Property Type Single Family Home
Sub Type Single Family Residence
Listing Status Pending
Purchase Type For Sale
Square Footage 2,244 sqft
Price per Sqft $200
Municipality Port Sheldon Twp
MLS Listing ID 24061876
Style Colonial
Bedrooms 4
Full Baths 2
Half Baths 1
HOA Fees $55/mo
HOA Y/N true
Year Built 2013
Annual Tax Amount $4,407
Tax Year 2024
Lot Size 0.373 Acres
Acres 0.37
Lot Dimensions 85x191x85x187
Property Description
Location
State MI
County Ottawa
Area Holland/Saugatuck - H
Direction US31 to Stanton east to Shoreway Dr north to Tradewinds Dr east to Windward north to home.
Rooms
Basement Walk-Out Access
Interior
Interior Features Wood Floor, Kitchen Island
Heating Forced Air
Cooling Central Air
Fireplace false
Window Features Low-Emissivity Windows
Appliance Washer, Refrigerator, Range, Microwave, Dryer, Disposal
Laundry Upper Level
Exterior
Exterior Feature Fenced Back, Deck(s)
Parking Features Garage Faces Front
Garage Spaces 3.0
Waterfront Description Pond
View Y/N No
Garage Yes
Building
Story 2
Sewer Public Sewer
Water Public
Architectural Style Colonial
Structure Type Vinyl Siding
New Construction No
Schools
School District West Ottawa
Others
HOA Fee Include Other
Tax ID 70-11-01-238-013
Acceptable Financing Cash, FHA, VA Loan, Conventional
Listing Terms Cash, FHA, VA Loan, Conventional
"My job is to find and attract mastery-based agents to the office, protect the culture, and make sure everyone is happy! "






