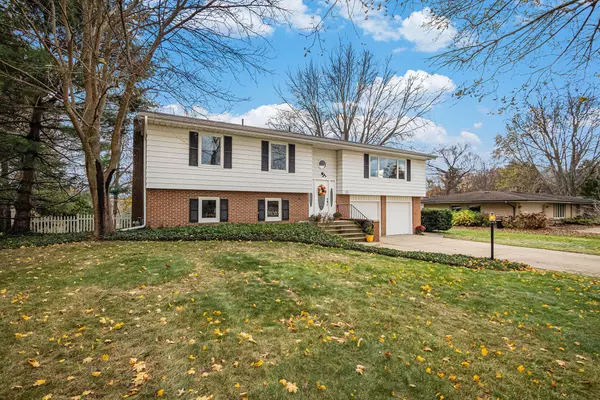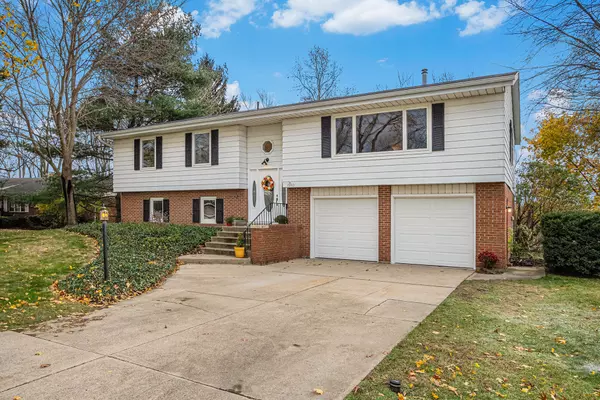4 Beds
3 Baths
1,534 SqFt
4 Beds
3 Baths
1,534 SqFt
Key Details
Property Type Single Family Home
Sub Type Single Family Residence
Listing Status Active Under Contract
Purchase Type For Sale
Square Footage 1,534 sqft
Price per Sqft $238
Municipality St. Joseph Twp
MLS Listing ID 24060416
Style Bi-Level
Bedrooms 4
Full Baths 2
Half Baths 1
Year Built 1977
Annual Tax Amount $3,694
Tax Year 2024
Lot Size 0.702 Acres
Acres 0.7
Lot Dimensions Irregular
Property Description
This remodeled bi-level home exudes pride of ownership and offers an inviting space you'll love to call your own. Nestled on a quiet cul-de-sac street and overlooking a serene wooded ravine. This 4-bedroom, 2.5-bath gem boasts over 2,400 square feet of living space.
Step inside to a welcoming living room with refinished hardwood floors and a dual-sided gas fireplace. The spacious kitchen features stainless steel appliances and an eat-in peninsula for meals on the go. The adjoining dining area is perfect for family meals or hosting friends. From the kitchen, you can enjoy the tranquil outdoor setting on the deck. It's ideal for morning coffee or evening gatherings, with picturesque views of nature. The finished lower level provides a 4th bedroom, a half bath, and a cozy family room. Enjoy the second fireplace (wood-burning) while relaxing or entertaining. The backyard and patio are accessible through the lower-level walkout.
Recent updates ensure peace of mind. Some include a new roof in 2017 and replacement vinyl windows throughout in 2018. This home combines comfort and charm. This great location is close to beaches, schools, grocery shopping and downtown Saint Joseph.
Schedule your showing today and experience everything this beautiful home has to offer!
Location
State MI
County Berrien
Area Southwestern Michigan - S
Direction From Hilltop turn left on Cleveland and left on Karen Ct or from Nelson or Glenlord turn right to Cleveland and right on Karen Ct.
Rooms
Basement Walk-Out Access
Interior
Interior Features Ceiling Fan(s), Garage Door Opener, Wood Floor, Eat-in Kitchen
Heating Forced Air
Cooling Central Air
Fireplaces Number 2
Fireplaces Type Family Room, Gas Log, Recreation Room, Wood Burning
Fireplace true
Window Features Screens,Replacement
Appliance Washer, Refrigerator, Range, Microwave, Dryer, Disposal, Dishwasher
Laundry Electric Dryer Hookup, Laundry Room, Lower Level, Sink, Washer Hookup
Exterior
Exterior Feature Patio, Deck(s)
Parking Features Garage Faces Front, Garage Door Opener, Attached
Garage Spaces 2.0
Utilities Available Phone Available, Natural Gas Available, Electricity Available, Cable Available, Natural Gas Connected, Cable Connected, Public Water, Public Sewer, Broadband, High-Speed Internet
View Y/N No
Street Surface Paved
Garage Yes
Building
Lot Description Ravine, Cul-De-Sac
Story 2
Sewer Public Sewer
Water Public
Architectural Style Bi-Level
Structure Type Aluminum Siding,Brick
New Construction No
Schools
School District St. Joseph
Others
Tax ID 11-18-8200-0009-00-0
Acceptable Financing Cash, FHA, VA Loan, Conventional
Listing Terms Cash, FHA, VA Loan, Conventional
"My job is to find and attract mastery-based agents to the office, protect the culture, and make sure everyone is happy! "






