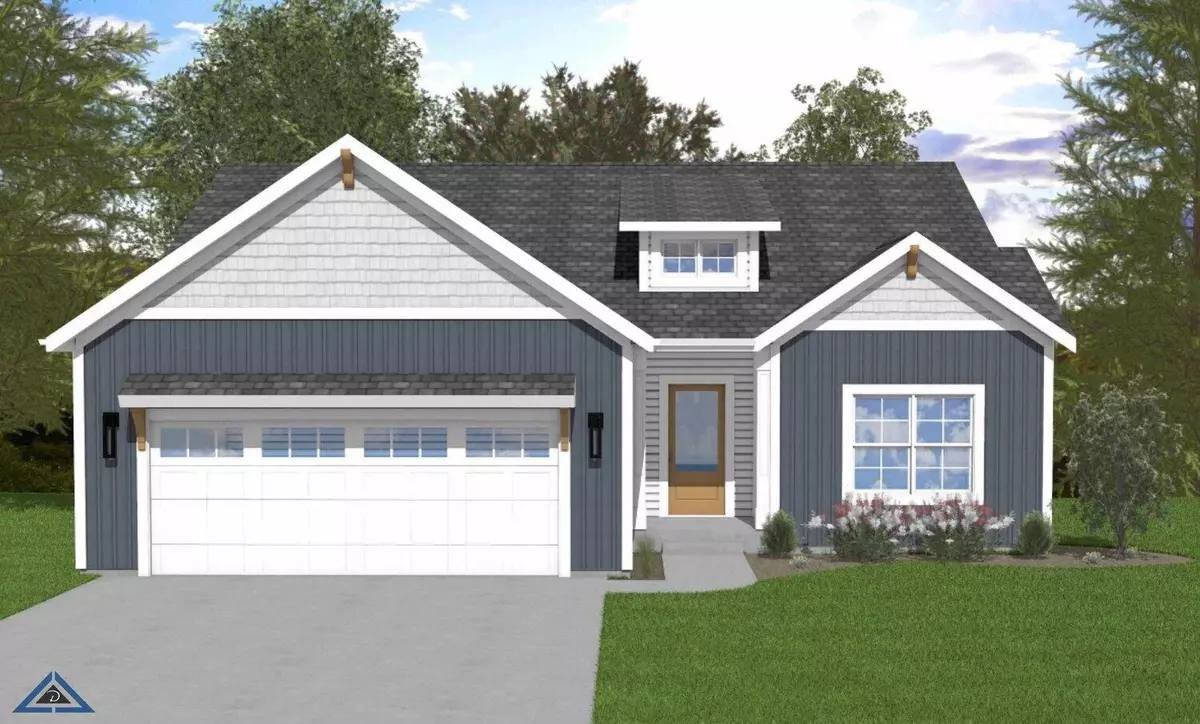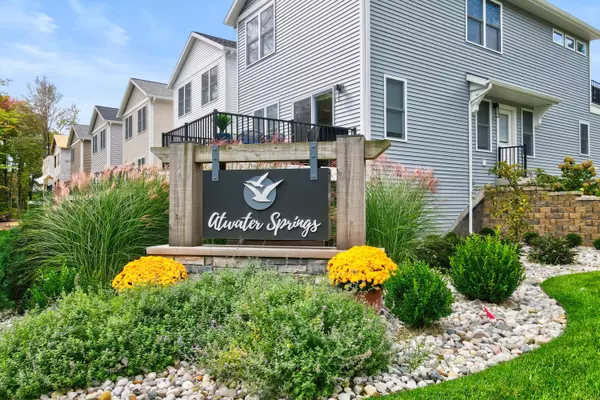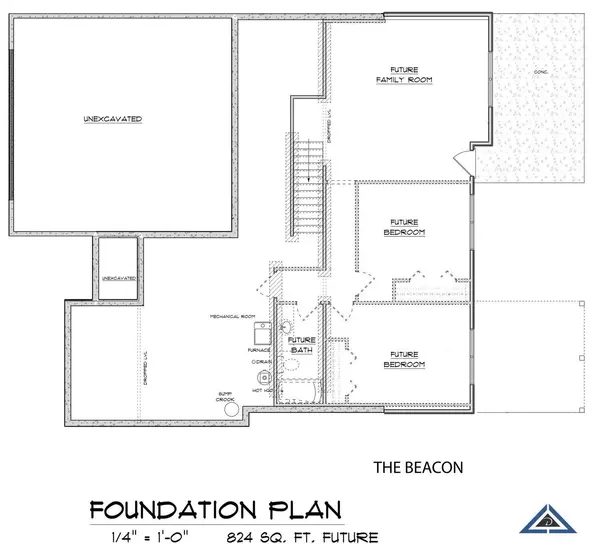2 Beds
2 Baths
1,465 SqFt
2 Beds
2 Baths
1,465 SqFt
Key Details
Property Type Single Family Home
Sub Type Single Family Residence
Listing Status Active
Purchase Type For Sale
Square Footage 1,465 sqft
Price per Sqft $333
Municipality Norton Shores City
Subdivision Atwater Springs
MLS Listing ID 24057945
Style Traditional
Bedrooms 2
Full Baths 2
HOA Fees $525/qua
HOA Y/N true
Year Built 2024
Tax Year 2024
Lot Size 9,148 Sqft
Acres 0.21
Lot Dimensions 125 x 40 x 29 x 114 x 63 x 9
Property Description
Atwater Springs is a haven of effortless luxury and convenience, offering breathtaking lake views right at your doorstep. The Spring Lake Yacht Club and the vibrant downtown of Grand Haven are only moments away, providing dining, shopping, and social options galore. With downtown Muskegon just a 15-minute drive and stunning beaches and parks such as PJ Hoffmaster State Park, Lake Harbor Park, and Pere Marquette Park nearby, your new home places you in the heart of it all. One of the standout features of this home is the walk-out basement, offering direct access to the lake and abundant opportunities for customization. Whether you envision extra family rooms, additional bedrooms, or bathrooms, this space provides the flexibility to create the perfect retreat tailored to your lifestyle. Scheduled for completion in January 2025, this home will be move-in ready with a professional landscaping package that includes lush greenery and shrubbery, creating a striking curb appeal to match the beauty of the interior.
Atwater Springs is a haven of effortless luxury and convenience, offering breathtaking lake views right at your doorstep. The Spring Lake Yacht Club and the vibrant downtown of Grand Haven are only moments away, providing dining, shopping, and social options galore. With downtown Muskegon just a 15-minute drive and stunning beaches and parks such as PJ Hoffmaster State Park, Lake Harbor Park, and Pere Marquette Park nearby, your new home places you in the heart of it all.
Location
State MI
County Muskegon
Area Muskegon County - M
Direction E Pontaluna Rd to South on Harvey st and the property is on the West side of the road.
Body of Water Lorraine Lake
Rooms
Basement Walk-Out Access
Interior
Heating Forced Air
Cooling Central Air
Fireplace false
Laundry Main Level
Exterior
Exterior Feature Patio, Deck(s)
Parking Features Garage Faces Front, Garage Door Opener, Attached
Garage Spaces 2.0
Waterfront Description Lake
View Y/N No
Street Surface Paved
Garage Yes
Building
Story 2
Sewer Public Sewer
Water Public
Architectural Style Traditional
Structure Type Vinyl Siding
New Construction Yes
Schools
School District Grand Haven
Others
HOA Fee Include Snow Removal,Lawn/Yard Care
Tax ID 27-148-001-0022-00
Acceptable Financing Cash, FHA, VA Loan, Conventional
Listing Terms Cash, FHA, VA Loan, Conventional
"My job is to find and attract mastery-based agents to the office, protect the culture, and make sure everyone is happy! "





