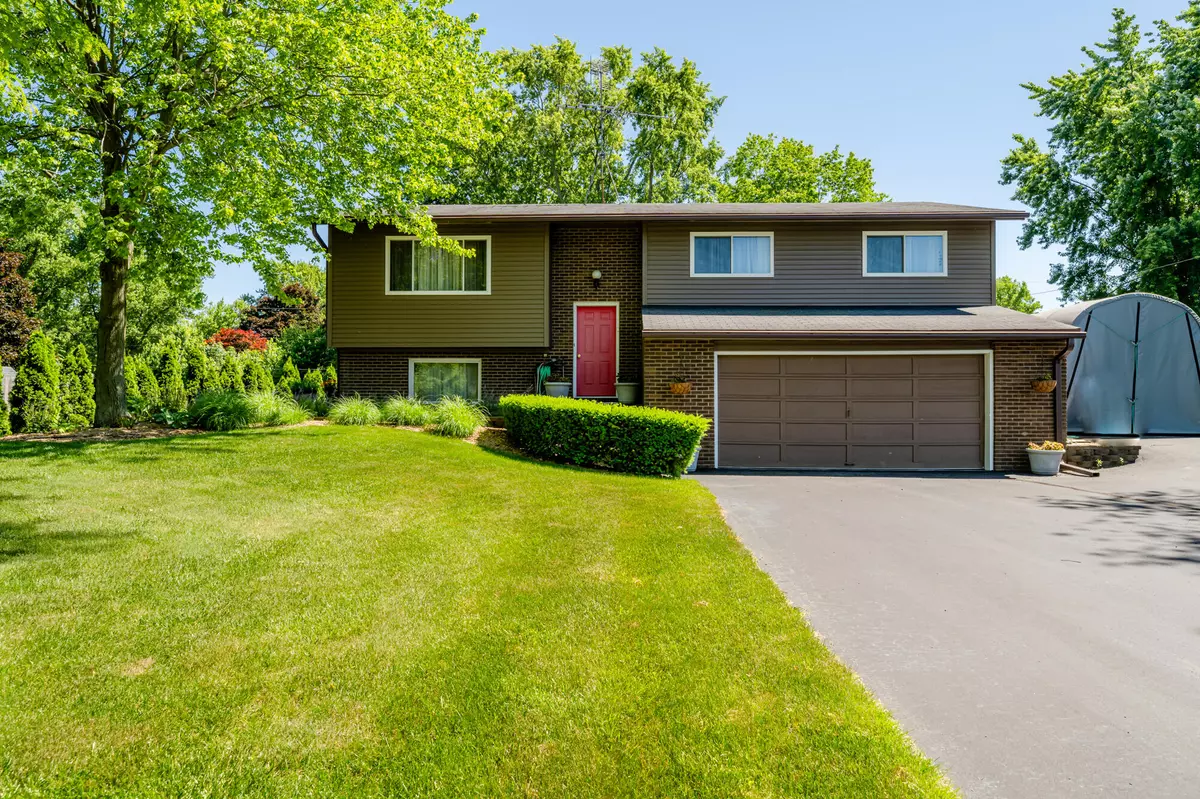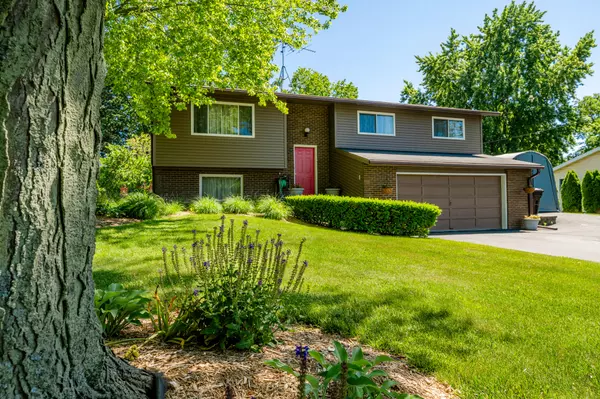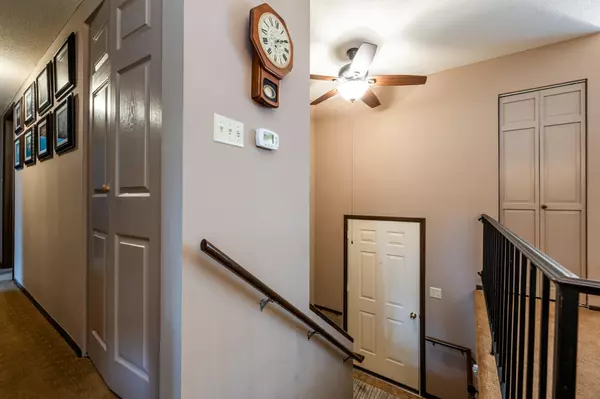4 Beds
2 Baths
1,021 SqFt
4 Beds
2 Baths
1,021 SqFt
Key Details
Property Type Single Family Home
Sub Type Single Family Residence
Listing Status Active
Purchase Type For Sale
Square Footage 1,021 sqft
Price per Sqft $313
Municipality St. Joseph Twp
MLS Listing ID 24050710
Style Bi-Level
Bedrooms 4
Full Baths 2
Year Built 1978
Annual Tax Amount $1,890
Tax Year 2024
Lot Size 0.330 Acres
Acres 0.33
Lot Dimensions 110 x 132
Property Description
Location
State MI
County Berrien
Area Southwestern Michigan - S
Direction Lincoln to Lonesome Pine to Royal Crest.
Rooms
Basement Walk-Out Access
Interior
Heating Forced Air
Cooling Central Air
Fireplaces Number 1
Fireplaces Type Family Room
Fireplace true
Appliance Washer, Refrigerator, Range, Oven, Dryer, Dishwasher
Laundry Lower Level
Exterior
Exterior Feature Deck(s)
Parking Features Garage Faces Front, Attached
Garage Spaces 2.0
Utilities Available Phone Available, Natural Gas Available, Electricity Available, Cable Available, Natural Gas Connected, Public Water
View Y/N No
Street Surface Paved
Garage Yes
Building
Story 2
Sewer Public Sewer
Water Public
Architectural Style Bi-Level
Structure Type Brick,Vinyl Siding
New Construction No
Schools
School District St. Joseph
Others
Tax ID 11-18-6010-0073-00-3
Acceptable Financing Cash, FHA, VA Loan, Conventional
Listing Terms Cash, FHA, VA Loan, Conventional
"My job is to find and attract mastery-based agents to the office, protect the culture, and make sure everyone is happy! "






