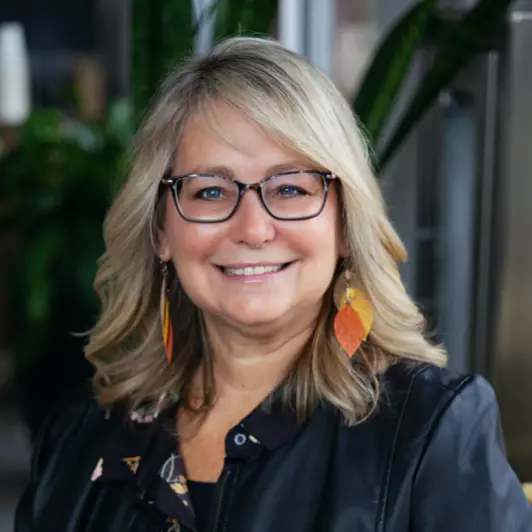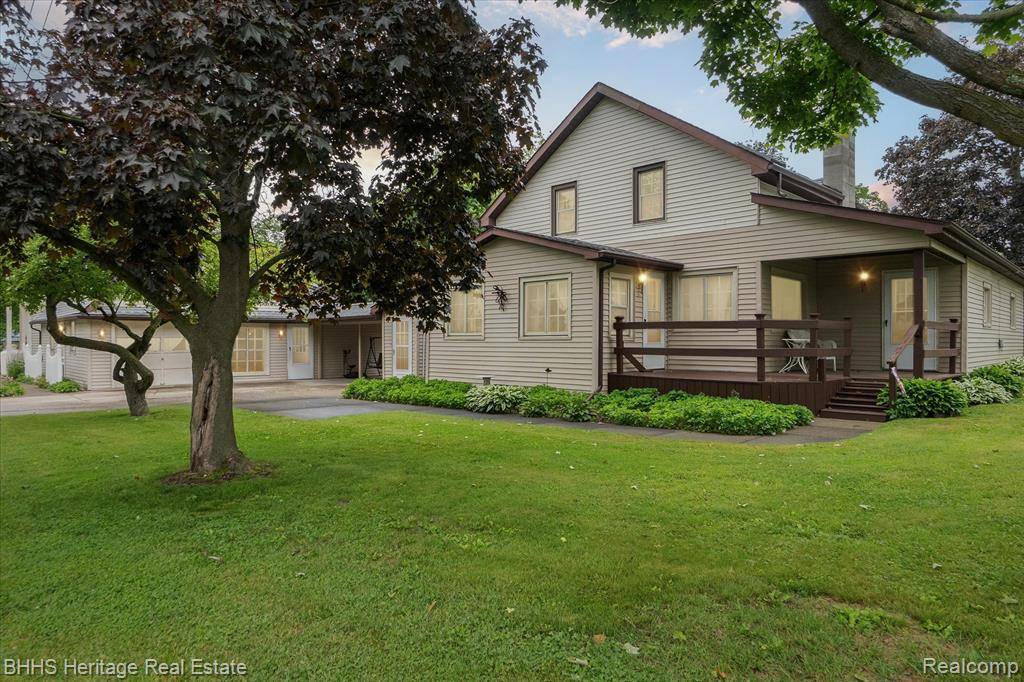$230,000
$279,000
17.6%For more information regarding the value of a property, please contact us for a free consultation.
3 Beds
3 Baths
2,248 SqFt
SOLD DATE : 07/14/2025
Key Details
Sold Price $230,000
Property Type Single Family Home
Sub Type Single Family Residence
Listing Status Sold
Purchase Type For Sale
Square Footage 2,248 sqft
Price per Sqft $102
Municipality Burns Twp
Subdivision Burns Twp
MLS Listing ID 20251003276
Sold Date 07/14/25
Bedrooms 3
Full Baths 2
Half Baths 1
Annual Tax Amount $1,203
Lot Size 9,147 Sqft
Acres 0.21
Lot Dimensions 149x63x149x61
Property Sub-Type Single Family Residence
Source Realcomp
Property Description
Impressive Custom-Built Home on a Beautifully Landscaped Corner Lot, Step into over 2,400 sq ft of thoughtfully designed living space in this stunning home, ideally located in town and close to schools. Nestled on a large corner lot, the property boasts some of the most impressive landscaping you'll find—offering curb appeal and a tranquil setting. Inside, you're welcomed by a wide-open floor plan featuring a custom kitchen with a bar area, a spacious great room, and an inviting dining area. The main level also includes a cozy living room with a wood stove—perfect for relaxing or entertaining. along with a versatile flex room that can serve as guest quarters, a home office, or additional living space to suit your needs. Upstairs, you'll find two generous bedrooms and a half bath. The property also includes a large garage/barn structure. One section is fully finished, heated, and includes a bathroom—previously used as a storefront, it's ideal for a home business, studio, or creative space. The other portion remains unfinished, perfect for storage or a workshop. Above, a bonus loft area offers even more potential. Enjoy the private, fenced backyard—ideal for outdoor gatherings or peaceful evenings at home.
Location
State MI
County Shiawassee
Area Shiawassee County - 80
Direction Saginaw St to Warren St to Church St, Home on Corner.
Rooms
Basement Crawl Space, Slab
Interior
Heating Forced Air
Cooling Central Air
Fireplaces Type Family Room, Wood Burning
Fireplace true
Appliance Washer, Refrigerator, Range, Dryer
Laundry Main Level
Exterior
Exterior Feature Deck(s), Fenced Back, Patio, Porch(es)
Parking Features Detached, Heated Garage
Garage Spaces 2.0
View Y/N No
Roof Type Asphalt
Garage Yes
Building
Lot Description Corner Lot
Story 2
Water Public
Structure Type Vinyl Siding
Schools
School District Byron
Others
Tax ID 01660085006
Acceptable Financing Cash, Conventional, FHA, Rural Development, VA Loan
Listing Terms Cash, Conventional, FHA, Rural Development, VA Loan
Read Less Info
Want to know what your home might be worth? Contact us for a FREE valuation!

Our team is ready to help you sell your home for the highest possible price ASAP
"My job is to find and attract mastery-based agents to the office, protect the culture, and make sure everyone is happy! "






