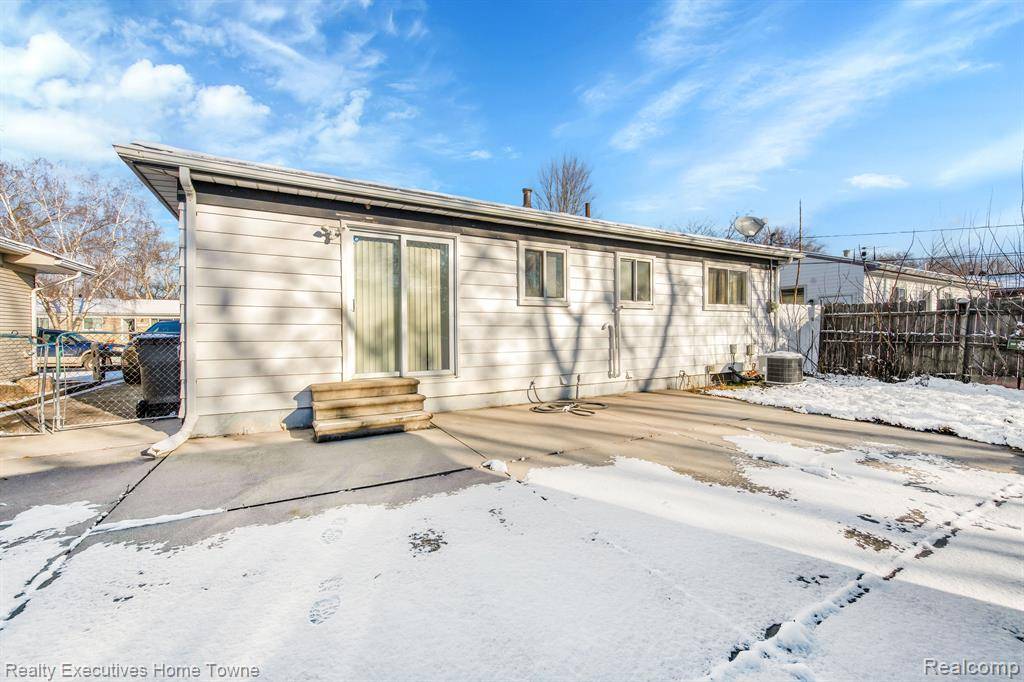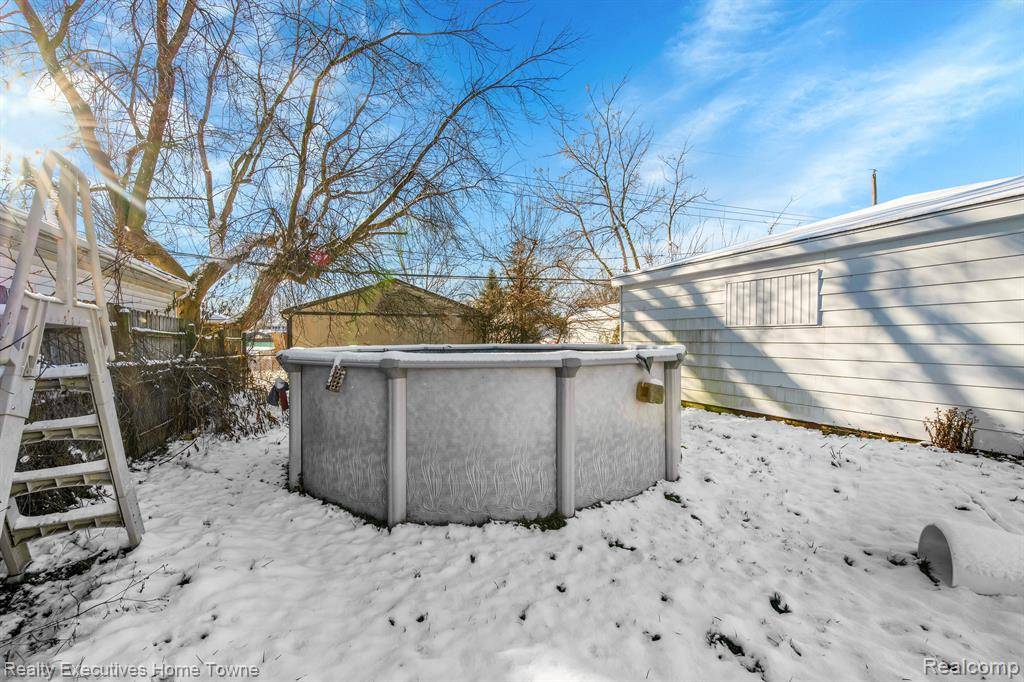$216,000
$215,000
0.5%For more information regarding the value of a property, please contact us for a free consultation.
3 Beds
2 Baths
925 SqFt
SOLD DATE : 06/09/2025
Key Details
Sold Price $216,000
Property Type Single Family Home
Sub Type Single Family Residence
Listing Status Sold
Purchase Type For Sale
Square Footage 925 sqft
Price per Sqft $233
Municipality Clinton Twp
Subdivision Clinton Twp
MLS Listing ID 20240093844
Sold Date 06/09/25
Bedrooms 3
Full Baths 2
Year Built 1967
Annual Tax Amount $3,820
Lot Size 5,662 Sqft
Acres 0.13
Lot Dimensions 50.00 x 116.00
Property Sub-Type Single Family Residence
Source Realcomp
Property Description
Welcome to 20224 Webster in Clinton Twp, MI, a beautifully updated 3-bedroom, 2-bath ranch that combines comfort, style, and convenience. This home features a modern kitchen with granite countertops, sleek cabinets, and updated flooring, creating an inviting space for cooking and entertaining. Throughout the home, you'll find new flooring and light fixtures that enhance its contemporary feel. The full basement offers ample room for storage or the potential to create additional living space. A spacious 2-car garage provides convenience and extra storage, while the backyard is perfect for relaxation with an above-ground pool ready for summer enjoyment. Located in a quiet neighborhood close to schools, parks, shopping, and dining, this move-in-ready home is the perfect place to create lasting memories. Don't wait—schedule your showing today!
Location
State MI
County Macomb
Area Macomb County - 50
Direction North of 14mile west of Gratiot between Beaconsfield and Little Mack Ave.
Rooms
Basement Partial
Interior
Interior Features Basement Partially Finished
Heating Forced Air
Laundry Lower Level
Exterior
Parking Features Detached
Garage Spaces 2.0
Pool Outdoor/Inground
View Y/N No
Garage Yes
Building
Story 1
Water Public
Structure Type Brick
Schools
School District Clintondale
Others
Tax ID 1133452011
Acceptable Financing Cash, Conventional, FHA, VA Loan
Listing Terms Cash, Conventional, FHA, VA Loan
Read Less Info
Want to know what your home might be worth? Contact us for a FREE valuation!

Our team is ready to help you sell your home for the highest possible price ASAP
"My job is to find and attract mastery-based agents to the office, protect the culture, and make sure everyone is happy! "






